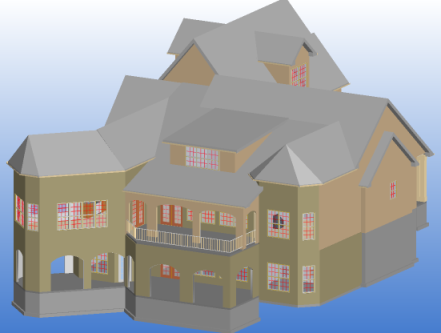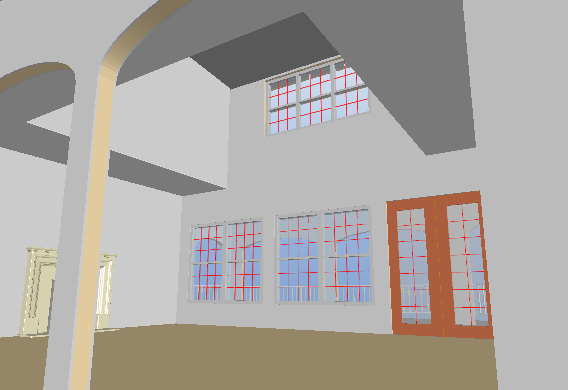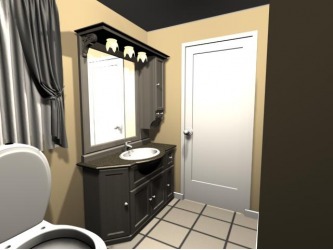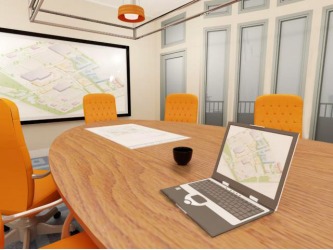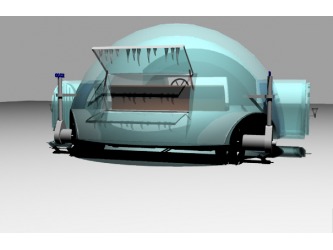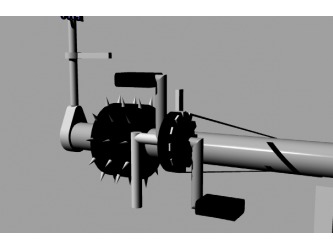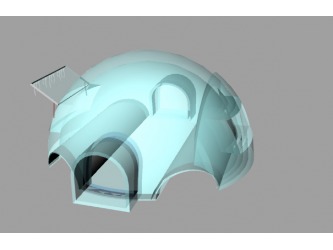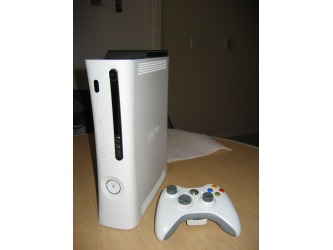Click any of the images to get a full-size view.
NavisWorks MEP coordination model (construction, modeling, Mechanical, Electricial, Plumbing, Navisworks)

This is an isometric view of a 1st floor section view of a hospital model in Terre Haute, IN. The purpose of the model was for collision detection during MEP coordination. Rather than coordination of MEP systems in the traditional 2D manner, this project utilized the benefits of 3D modeling. I was responsible for managing the model, keeping the files up to date, creating models of light supports and UNISTRUT support systems, and running clash reports. Clash reports are used to help the coordination process be more accurate.
Vertex BD model (construction, CAD, modeling)

This is an image of a model of a 5,000 SF home created in Vertex BD. This software allows for creation of 2D construction documents and a 3D model simultaneously.
Photoshop Rendering (construction, modeling, raster imaging)

This is a rendering of the same house from above. This rendering was done in Adobe Photoshop.
Vertex BD Model (construction, CAD, modeling)

This is an image of a model of a 3,500 SF home created in Vertex BD. Below are more images of the interior and exterior of the home.
Conceptual Modeling (construction, CAD, 3Ds Max, modeling)

Here is a model I created while working for a property management firm of the layout of a shopping complex. The purpose of this model was to replace clay models typically used in this type of preliminary planning. This model was created in Autodesk VIZ.
Rendered 3D Site Layout (construction, modeling, vector imaging)

This rendering was created in Autodesk Impression and is the same mall as in the image above. The purpose of this rendering was to help the client visualize the purpose of each building in the complex.
Paragraph.
Exterior Elevation Rendering (construction, vector imaging)

This rendering was created in Autodesk Impression. The purpose of this rendering was to help the client visualize a rough idea of what the exterior of the building would look like. Using linestyles resembling hand sketching allows the client to feel more flexible to make changes than he would if the lines were solid. This style creates the impression that the design is not yet set in stone.
Bar and Grill Design and Animation (3Ds Max, modeling, interior design, animation)
Residential Interior Renderings (3Ds Max, modeling, interior design)

These are renderings I created in 3Ds Max. The focus of this assignment was standard lighting techniques and texturing. I was responsible for the lighting and texturing in these images, but not the raw models themselves. Most of the models were downloaded from archive3D.net.
Conference Room (3ds Max, modeling, interior design)
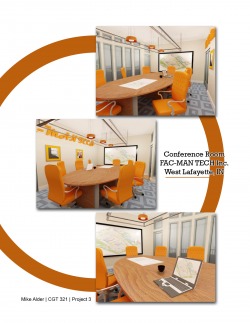
This is a collection of renderings that I created using 3Ds Max for my Interior Design class. The goal of the assignment was to focus on Radiosity and its effects on the scene. The conference room was designed for a class group called FAC-MAN TECH and the works on the TV, on the computer screen, and the frames on the wall are some of my previous works that appear in this portfolio, as well.
Morning Light (3Ds Max, modeling)
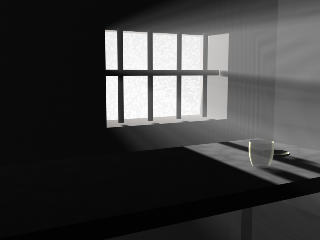
A model of a room I created in 3Ds Max.
Lava Lamp (3Ds Max, modeling)

A model of a lava lamp I created in 3Ds Max.
Glass Table (3Ds Max, modeling, interior design)

This is a presentation of a model of a table I designed in 3Ds Max as a part of my interior design class. It is a glass table with an oak finish border around the top of the table. I created the wood texture in Photoshop and the glass texture in 3Ds Max. The wireframe is from a screenshot in 3Ds Max, as well.
Igloo 300CTV (modeling)
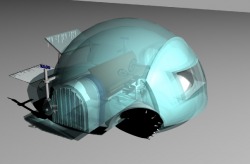
This is a rendering of the Igloo 300CTV, a cold terrain vehicle. I created this vehicle in a program called Rhino. The vehicle is designed to be a RV in extreme cold climates. The igloo frame not only provides a thematic look, it provides functionality and style!
Comic Book Re-creation (vector imaging)

This is a vector image that was intended to replicate a section of a comic book cover. The image to the left is my image and the image below is the original comic cover. This re-creation was done in a vector software package called Freehand.
XBOX 360 (vector imaging)
Below is a photorealistic vector image of an XBOX 360. The image to the left is my image that replicates the image on the right.
Nintendo 64 (vector imaging)

This image is a vector phototrace done in Freehand. It is not only a phototrace but an exercise in line rendering to create depth.
Nintendo Wii Sketch (hand sketches)

This is a hand rendering of a Nintendo Wii gaming console. The reason I chose to draw the Wii and phototrace a Nintendo 64 was that the controllers and the consoles themselves really give some great lines and curves to follow and try to replicate.
Watch Sketch (hand sketches)

This is a hand rendering of a watch.
Fish Sketch (hand sketches)

This is a hand rendering of a smallmouth bass.
